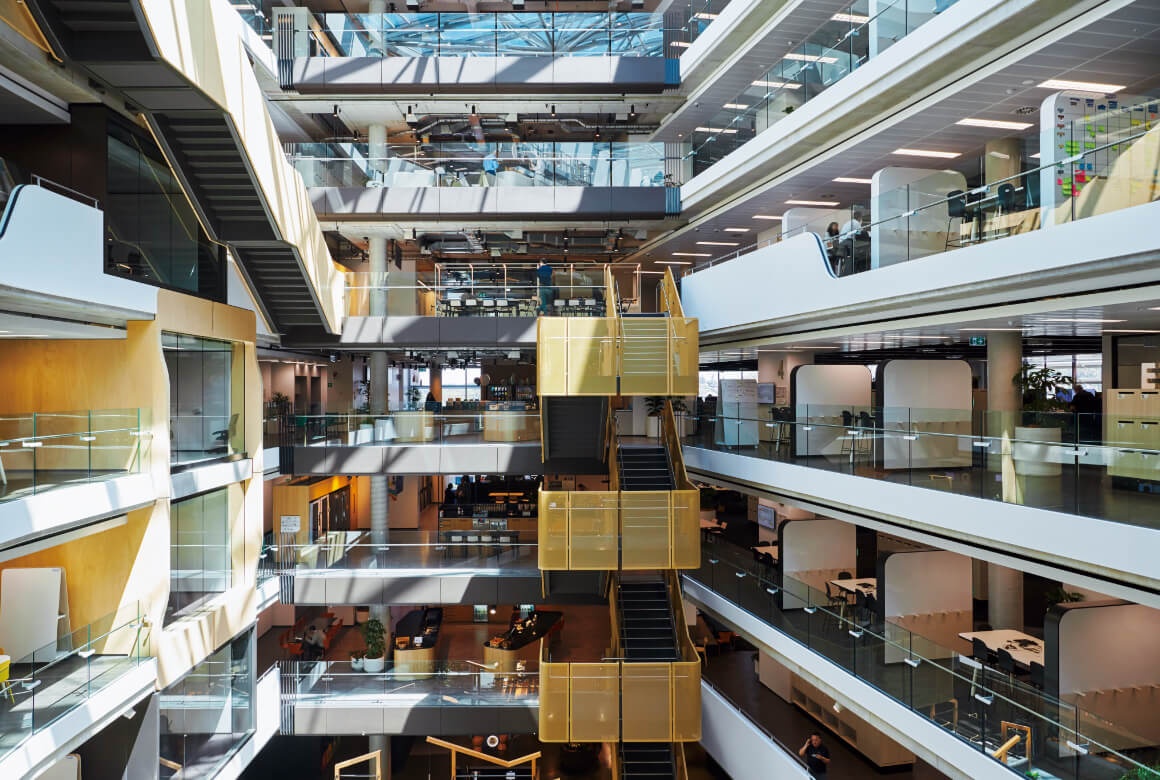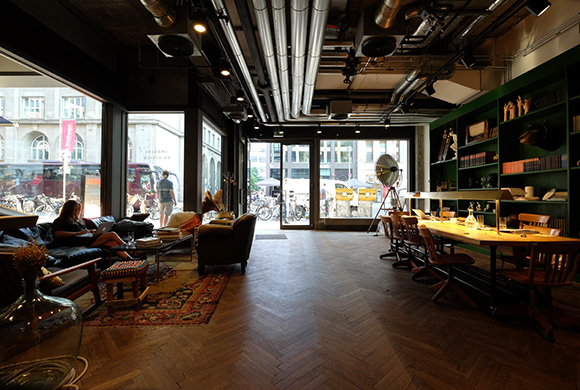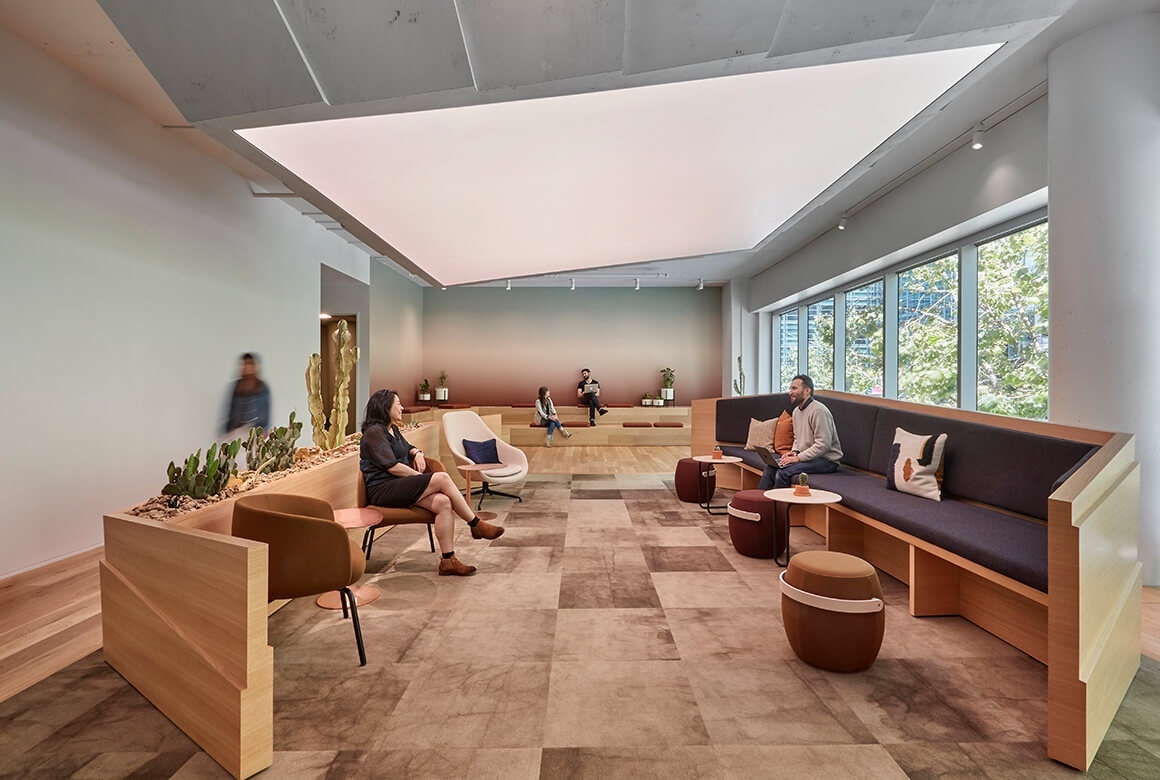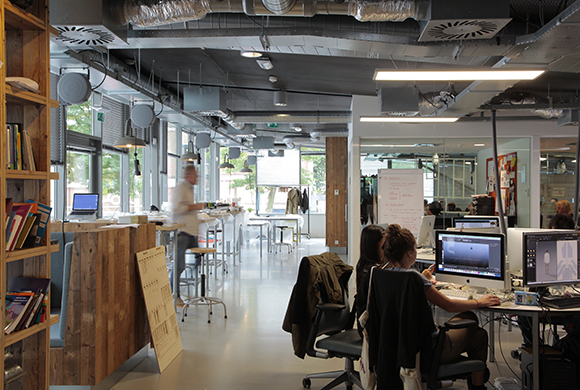Workplace
Nov. 6, 2017
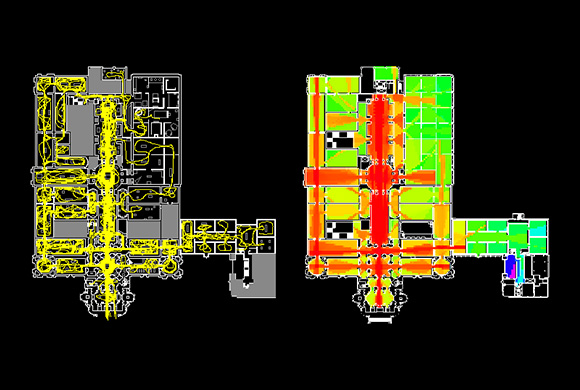
Simulating human movement
to achieve healthy, creative and productive work space
Consultancy firm specializing in spatial network analysis
[Space Syntax Limited] London, UK
Have you heard of the term “space syntax”? It is a theory first proposed in the 1970s by Professor Bill Hiller of The Bartlett Faculty of the Built Environment at the University of London, as a method for the mathematical analysis of space. After further research activities, an independent company, Space Syntax, named after the analysis method, was established in 1989.
Dr. Eime Tobari, Associate Director of Space Syntax Limited, introduces the space syntax analysis method. “Now that you can work anywhere with a computer or mobile phone, the meaning of the physical location of offices is changing,” she says. “However, especially in knowledge-based industries, interactions between people are very important. Social contacts stimulate innovation and creativity, and of course are essential for teamworking. Spatial layout can either encourage and facilitate or discourage and prevent user interactions. At Space Syntax, we use computer simulations to assess spatial layouts of buildings and cities and consider how they affect building users’ movement and interaction patterns.”
Dr. Tobari introduces some studies that revealed “the more people are exposed to movement, the more useful they are likely to be seen by others.” This makes sense. In other words, even a person who can do a wonderful job is not seen as useful by others if they are not noticed because their desks are spatially isolated and they do not interact with many others.
If you create an open office with no partitions, you will soon have employees claiming that they cannot concentrate. “A certain spatial hierarchy is needed in an office to provide spaces with various characters from relatively segregated spaces for concentration to accessible spaces for spontaneous discussions.,” Dr. Tobari says. “How spaces relate to different movement levels affects the suitability of these spaces for certain activities. It is therefore useful to understand an overall movement hierarchy within a building when designing an office.”
While the demand for traditional offices with fixed desks has gone down, there is a recent trend to design office buildings that are more like a self-contained city to encourage informal interactions between people from different teams and even companies. “You can find a variety of amenities such as cafés, lounges, coffee shops, art galleries and even aquariums in office buildings,” Dr. Tobari says. “These spaces enable and encourage such interactions.” Many office buildings are beginning to incorporate these spaces to encourage knowledge exchange and foster creativity of their employees.

Architecture, interior design and other design office functions are gathered in the headquarters
Established: 1989
http://www.spacesyntax.com

Dr. Eime Tobari, Assistant Director, Space Syntax
It’s not only the internal office design that determines whether an office works well; the surrounding environment is also very important. “Take an example of London. Would you pay the same rent for a similar property in the Canary Wharf financial district and in, let’s say Hammersmith area?,” Dr. Tobari says. “Locations with a lot of amenities in proximity including parks, cafés, restaurants and bars are attractive for employees and therefore for their employers. Such environments offer you an opportunity to take a walk during your lunch break and have exciting encounters with people.”
The illustration above shows an agent simulation analysis for a proposed office building. Space Syntax uses computer simulations like this to understand a spatial structure of a building or an urban place and how it relates to the performance of the building or the place. “Space syntax research began in the 1970s but ‘modelling’ or ‘evidence-based’ approach was not so common in the field of architecture and urban design at that time,” she says. “Fortunately, they are more common now at least in the UK. It is not an idea unheard of.” It does feel that the awareness of such an approach are more widely spread.
Space Syntax has employed their simulation techniques when they are deciding a layout of their own office. They analysed three options. The analysis shows differences in the distribution of potential movement and interaction patterns. They made a decision based on what kind of communications that the company envisages to foster and encourage. The current layout was selected as it would create a variety of spaces from relatively quiet desks and exposed ones and it allowed many different movement patterns between desks.
Does a computer simulation really help make design decisions? In the end, a simulation is only a situation. It does not predict how people move around in a space with a 100% accuracy. However, it does provide you with a degree of certainty under some assumptions and allows objective comparisons between design options. “Because it is a desk-top approach, the simulation helps to mitigate risk of failure at a relatively low cost at an early stage of the design development,” Dr. Tobari explains. “People are smart. We all subconsciously navigate through spaces assessing the form and composition of spaces based on visual information. It is an intuitive process. Space syntax methodologies help quantify and visualise the network properties that are supporting such intuitions.”
“In so-called ‘smart buildings’, sensors are already installed to capture the occupancy and movement of building users in order to control and optimise, for example, the lighting and air conditioning accordingly.” “The data will help improve the predictability of our simulations,” says Dr. Tobari. In the near future, there will be more smart buildings and more data on human behaviour will become available. It will be increasingly common for architects, interior designers and employers to use such data and simulations in designing office buildings so that they work well for building users.
Interior Design: David Chipperfield Architects
Architecture: Unknown












