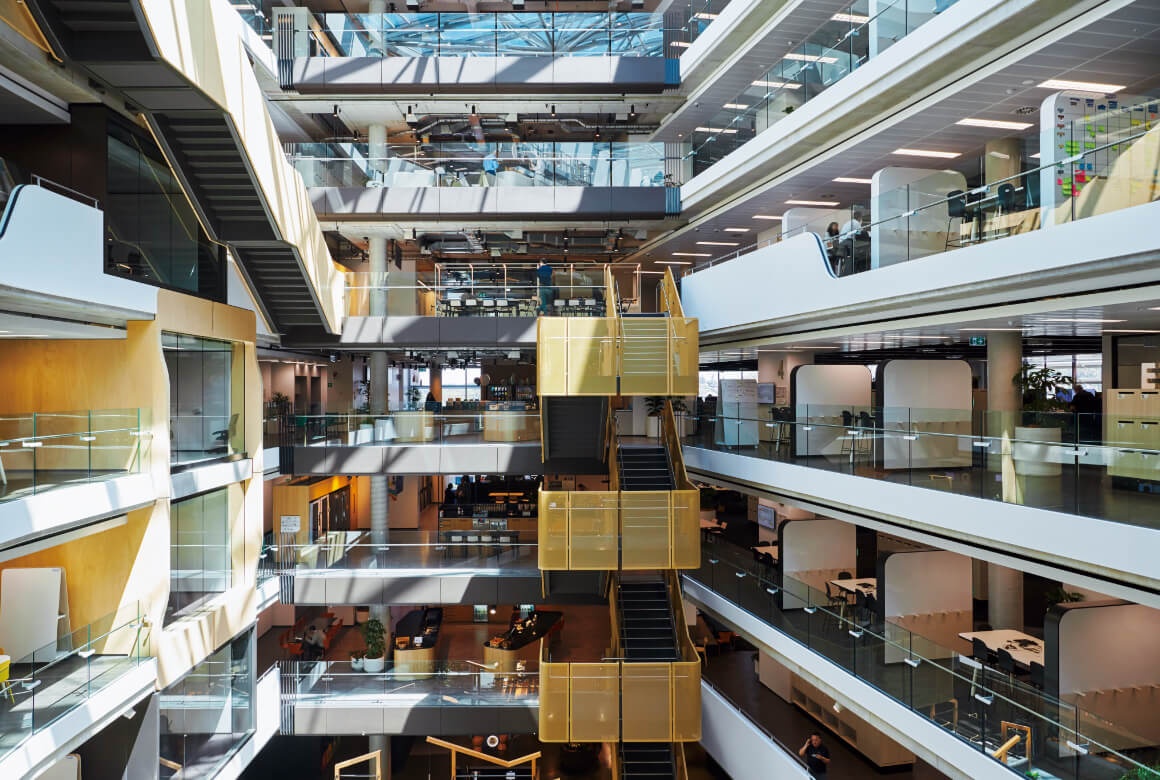Workplace
Nov. 5, 2019

The pine-cone shaped lab captures light and talent
A new research facility in the center of the city aspires to be a national medical hub.
[SAHMRI] Adelaide
Adelaide, the capital of South Australia, aspires to be the nation’s medical hub by bringing in university hospitals and a wide range of research facilities.
The first-completed SAHMRI (South Australian Health and Medical Research Institute) is a state medical research institute in the central area. It comprises seven themes: Aboriginal Health, Cancer, Healthy Mothers, Babies and Children, Heart Health, Infection and Immunity, Mind and Brain, Nutrition and Metabolism.
According to Michelle Gheorghiu, Director, Infrastructure and Capital Planning, the building is both a marketing tool and a recruitment tool that attracts the top brains to the remote city of Adelaide in the Southern Hemisphere far away from the major Western cities.
Prior to 2007, there were no research-dedicated facilities, and so hospitals were on their own to do research, forcing researchers to leave, resulting in an astounding five-percent drop in the number of researchers over a seven-year period. To end this trend, the federal government invested AUD200 million to build their first medical research institute.
SAHMRI is the only SA institution with a cyclotron, a type of particle accelerator used to manufacture PET test drugs. But with less than a year of experience, it will still take time to reach a world-class level. So now the focus is on offering researchers the ideal environment for focusing on research.

With outer walls independent of the workplace, it’s as though the outer shell engulfs the windowless office building, creating a sense of unity.
Established: 2008
Staff: Approximately 450
https://www.sahmri.com

An opening in the triangles that form the outer walls. Eaves are used to adjust the angle of light. The design is inspired by the scales of pine cones.
“The greatest achievement so far, I believe, has been consolidating facilities into one building that will foster collaboration and creativity,” explains Ms. Gheorghiu. “The researchers are happy as long as they have the facilities they need to support their activities.”
The outer and interior spaces being independent from each other creates a space that feels wrapped in a shell. Every corner of this unique building is filled with natural light from the windows, inspired by the scales of a pine cone. The air conditioning system provides only fresh air.
Flower columns with beams spreading in all directions maximizes the space for laboratories. An added benefit of fewer columns is movable walls and partitions which provide the flexibility needed to create the ideal space for each research project.

Close to the main vertical traffic lines, near the spiral stairway and elevators, a kitchenette provides opportunities for casual encounters.
According to Ms. Gheorghiu, the design promotes collaboration with features such as a single glass wall separating the office and laboratory areas. The labs, which might contain infectious viruses, are protected, while the entire floor is filled with energy. You won’t find the dark, isolated spaces you might imagine a laboratory having.
A central spiral stairway connects the 4th through 8th floors, and research groups present and share information at seminars in the public space on the 4th floor every Friday.
“This is my first experience working in an open space,” says Makoto Kamei, one of the researchers. “I sometimes miss the quiet space, but it’s easier to communicate with everyone for sure. I can also associate with fellow researchers including the big wigs.”
The results are already being felt in the wellbeing of the workers. Although the institute has been in operation for less than a year, the feedback is positive with sick leave dropping, and all mothers returning from maternity leave within six months. A gymnasium in the basement encourages exercising. “The strict trainer tells me to burn a certain number of calories in so many minutes, so I go three times a week,” says Mr. Kamei,
“Since SAHMRI is a new organization, there’s no seniority yet,” explains Ms. Gheorghiu. “Hiring started when the building was under construction. Now everyone says the building is filled with energy and light, unlike their previous dark and gloomy workplaces. I think they are grateful for being able to work here. It does have a unique energy, doesn’t it?”
Consultancy for Work Style: In-house
Interior Design: Woods Bagot, RFD( for Lab design )
Architect: Woods Bagot
From WORKSIGHT 08(2015.10)

Michelle Gheorghiu
Director, Infrastructure and Capital Planning

Makoto Kamei
Research Office













