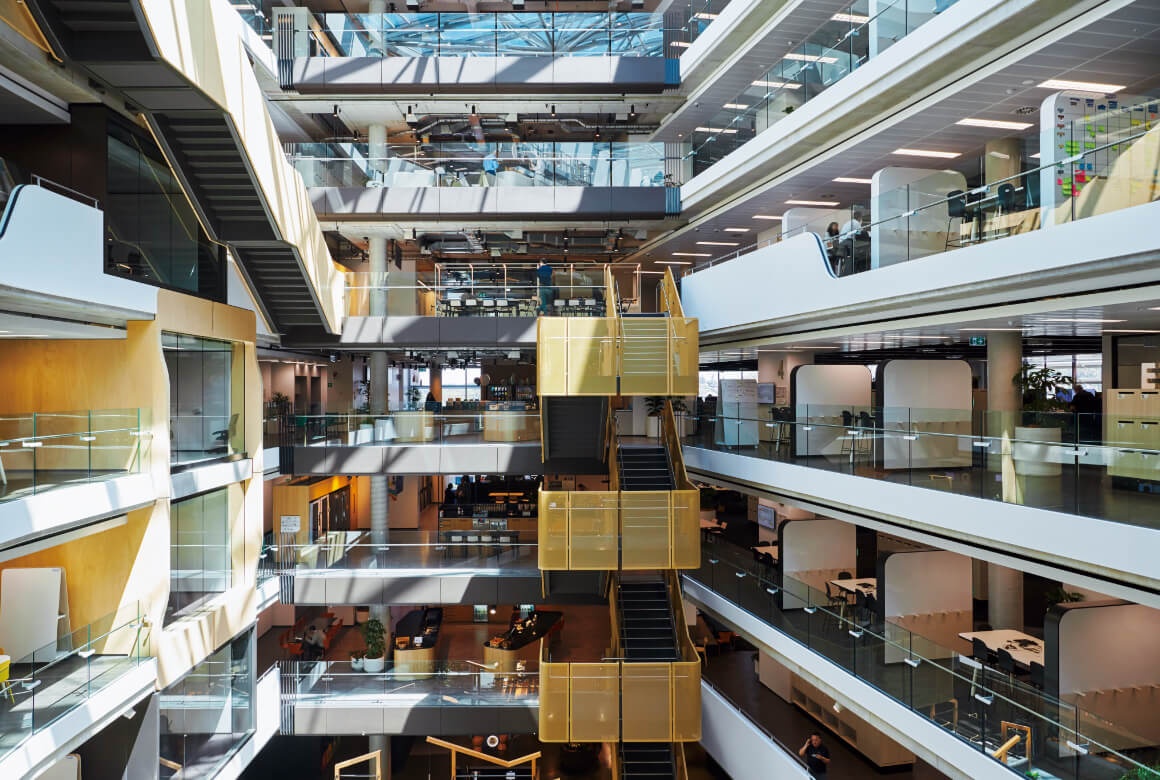Workplace
Nov. 1, 2021

Australia’s largest mega-bank aims to be number one in digital through people power
[CBA] Sydney, Australia
Commonwealth Bank of Australia (CBA) is the largest bank in Australia, with over 48,000 employees. Their newest office, Axle, aims to consolidate locations across Sydney in the newly redeveloped district of South Eveleigh. As part of its strategy to “become the leading bank in digital,” CBA sought to bring employees close together and encourage collaboration. Roughly 4,000 people already work in the new space, which has a total area of 43,000 square meters, including 6,000 square meters of offices on each floor. Combined with a new building opening across the street, approximately 10,000 CBA employees will work in the area.
At this size, CBA Axle is more like a city campus than a single office. “There was very much an aspiration to not only create an amazing building inside but to create an amazing precinct, essentially,” said Bradhly Le, a Senior Associate at Woods Bagot, the design firm responsible for this workplace’s design. South Eveleigh has an abundance of spaces open to the community, including a skatepark, a tennis court, a basketball court, and a treehouse. Proceeds from CBA’s kitchen space are all donated to charity.
“We try to be good neighbors,” says Lawrence Chan, an executive manager at CBA. Companies that are active in this kind of place- making are more appealing to young people, which contributes to CBA’s ability to attract talent from the nearby Sydney and New South Wales Universities. That young talent is, of course, the company’s best asset as it seeks to become number one in the digital field.
“When they leave the office and they want to go to the gym, the medical center, or the shopping center, all those things are nearby. All of that plays into the consideration of a good workplace,” Chan explains, suggesting that a workplace is more than just a place of work.
Let’s take a look inside the building. The plaza on the ground floor is a central location where people, including workers from outside the company, naturally gather and collaborate. ABW encourages people to move and collaborate freely, but an open-plan design simply wasn’t enough. One challenge is workers’ individual personalities. How can a workplace elicit interaction from people who are introverted and not inclined toward collaboration? Places where individuals can work quietly and anonymously are necessary, especially when the surroundings are lively—it was important to design areas partitioned with curtains or booths to create an emphasis on privacy.

Office exterior. The area of each floor is roughly 6,000 square meters. “It’s a bit larger than a football field,” says Le.
There have been 2.5 stages in CBA’s implementation of ABW. The first stage began seven or eight years ago, with a simple open office; the second stage saw open-workplace architecture fitted to accommodate various specific goals. However, these designs still did not bring out all workers’ best performance, so this latest iteration has taken into account the characteristics of both introverts and extroverts.
“ABW has unlocked flexibility for the bank to enable that level of staff empowerment and engagement. Their ability to choose where they work and how they work consistently comes up in our staff surveys as the biggest benefit of working at CBA,” says Chan.
The use of the latest technology is not very noticeable. As in many smart workplaces, reception and seat reservations are done through a proprietary app. In line with their mission to become a leading digital bank, CBA also provides workers with the best digital UX; the data is used to understand how efficiently the building is used and see how often facilities are accessed.
“The data allowed us to see spots on the floor that aren’t being used,” says Chan. “Maybe there’s a broken desk and somebody’s been avoiding it for six months but we don’t know why. The heat map data will tell you that desk hasn’t been used [and] something is wrong with it.”
This is a campus for people to work freely and flexibly. It’s a place for all generations, from Baby Boomers to Generation X and Millennials, and for workers with disabilities. In that sense, CBA is seeking a different kind of inclusiveness from that of other tech giants. Le says that a space designed “just to be cool for the Millennials” isn’t what they are after.
Throughout the design process, thought was put into helping people adjust to the change. Some staff members were accustomed to having their own offices and workstations, and the change meant losing that. Providing regular updates on the workspace as plans unfolded helped ensure that no one felt left behind. This campus belongs to the community, and it belongs to all employees.

Lawrence Chan
Executive Manager
Commercial Design &Delivery Group
CBA

Bradhly Le
Senior Associate
Woods Bagot
South Eveleigh, a new innovation district
South Eveleigh, a suburb of Sydney, was once home to a flourishing steam- locomotive factory—much of the infrastructure that modernized Australia was built here. After falling on hard times in recent years, the city is now being reimagined by the real-estate developer Mirvac (page 114) and a consortium of AMP Capital, Sunsuper and Centuria Property Funds, and is currently in the process of attracting more people as Australia’s new innovation district. The area is also notable for tennis courts, farms, and other sports and recreational facilities open for people to enjoy. Eventually, nine commercial buildings will be completed, featuring a mix of supermarkets, beauty salons, gyms, and outdoor cafés. In homage to Sydney’s Aboriginal Gadigal people, a central feature of the redeveloped area is its emphasis on connecting with the local community.
photo: Hirotaka Hashimoto
From WORKSIGHT 16(2020.7)

© Eberle Photography





















